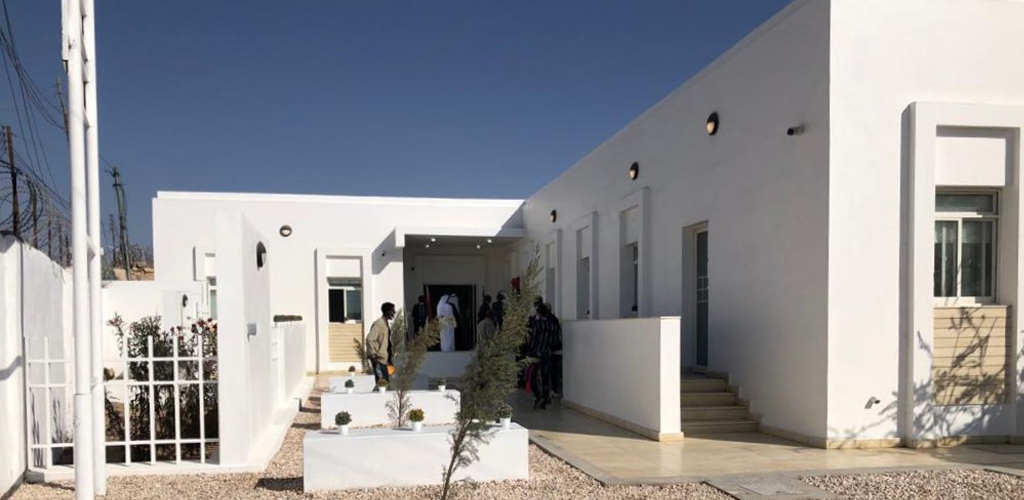The site consists of a plot of land with an approximate total area of 820 m2, where it is located on a main street with a width of 14 meters, the main entrance opens directly to the street.
The main building consists of two rectangular blocks that connected together at the entrance void with a total area equal to 302 m2, the big block includes 10 dialysis rooms in addition to one isolation room with services for patients, and another one for medical equipment. While the other block contains:
a small blood bank, doctors' break room and patient diagnostic room.
a small blood bank, doctors' break room and patient diagnostic room.
The design took into account the distribution of architectural spaces to allow proper natural lighting and ventilation, in addition to the ease of construction and simplicity of the materials used. It is also worth noting that the design took into account the use of people with special needs and their ease of movement in the building by providing ramps at the entrance and sanitary units suits them.

